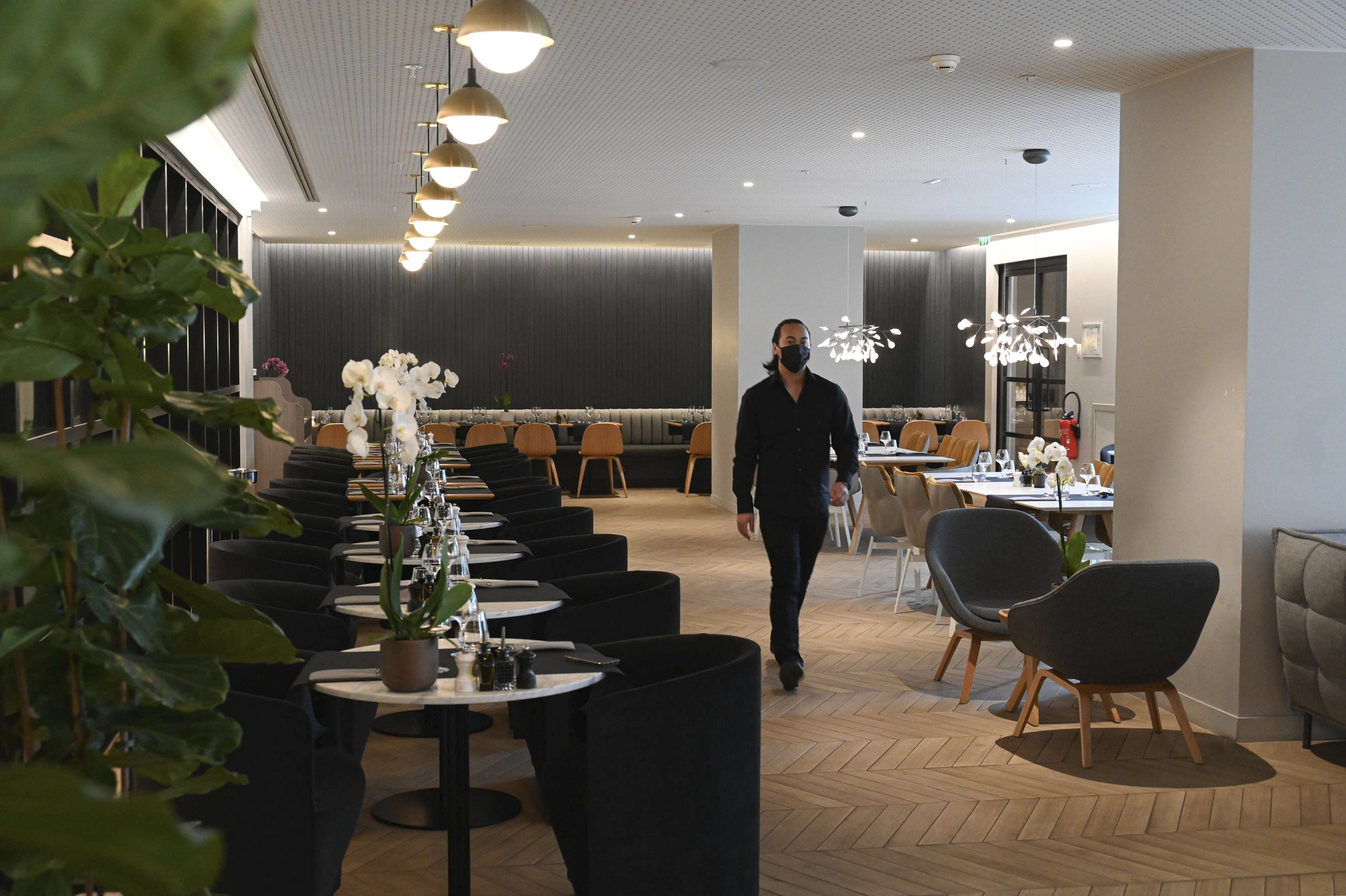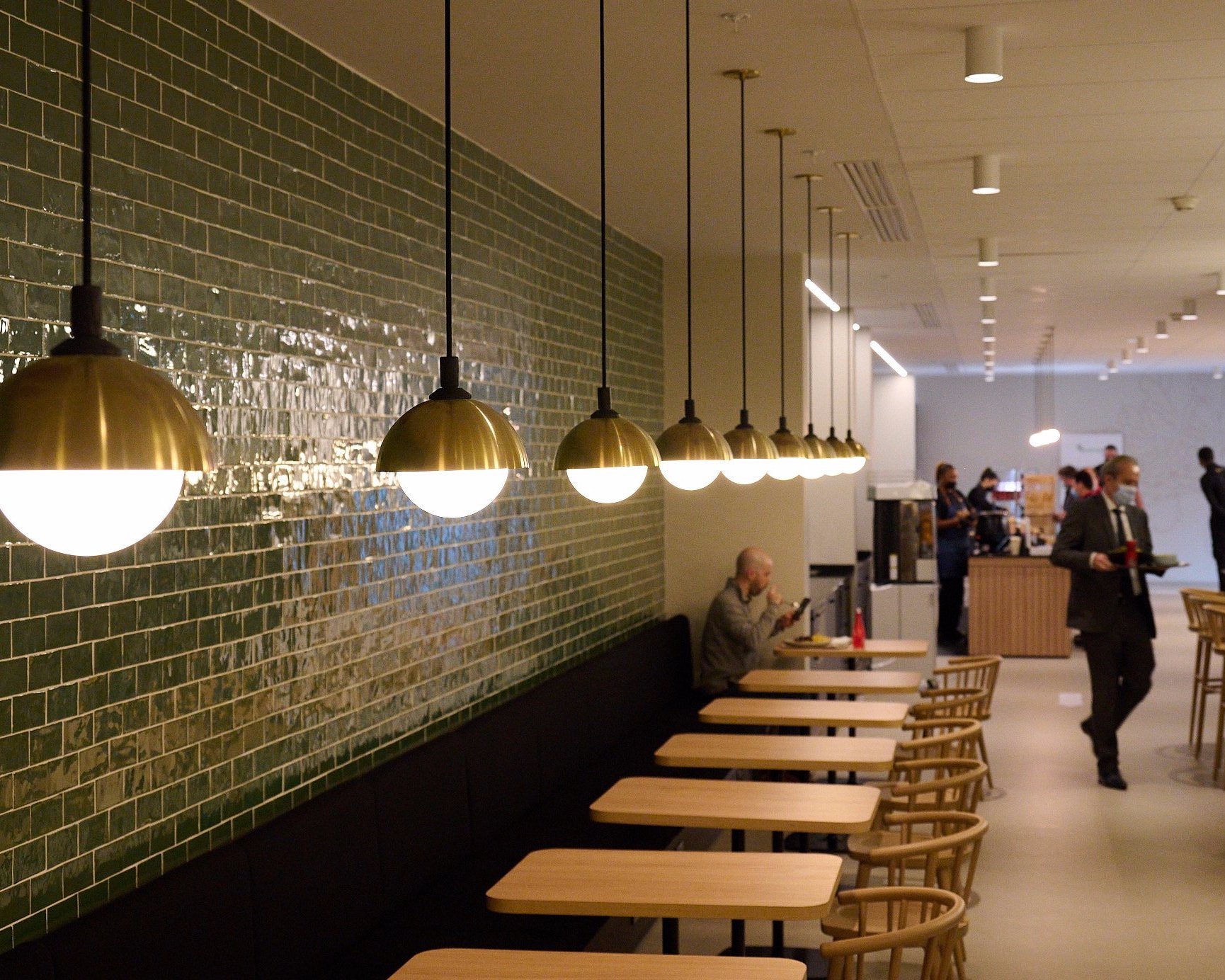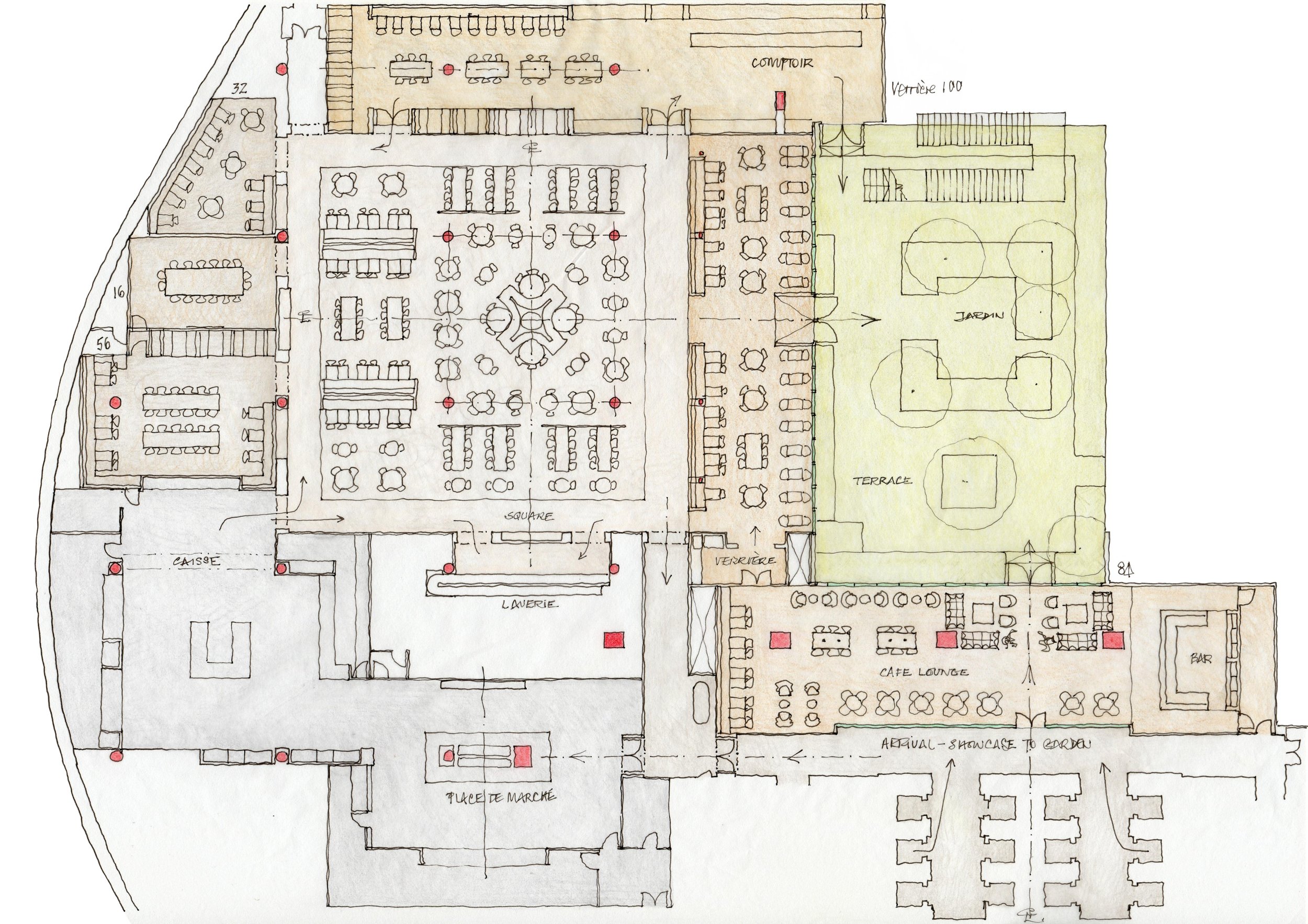Europlaza Paris
“The restaurant and social spaces have had unanimous positive and enthusiastic reviews from our users, operators, landlords, asset managers, property managers, building managers and leasing agents.”
Northwood Team
In 2017 Northwood & Platform appointed JoWhiteDesign to design a floor of restaurants, bars, gardens and social spaces within this 25 storey multi-let commercial tower with capacity for 4000 occupants. The brief was to strip out and reconfigure a maze of illogical and ill-defined spaces, long corridors and bottlenecks which had developed in a piecemeal fashion over time.
JoWhiteDesign, in collaboration with Parisian architects Ilimelgo, created a new master plan which opens views and access to a neglected asset - a garden at the heart of the scheme.
The previous canteen featured a number of kitchens spaced around the perimeter of a dining zone, some closed and others creating congestion and queues. By reworking the plan to provide all serveries within a market hall, we consolidated kitchen space and simplified the circulation.
The original restaurant was huge, ordinary and institutional. Although with capacity to seat 1200 diners per day, it was underused. Having created a flow of newly defined, interconnected spaces, our aim was to provide the same seat numbers within a variety of different environments, each with its own distinct character and function. The project was completed in September 2020 to the delight of tenants returning from lockdown.





