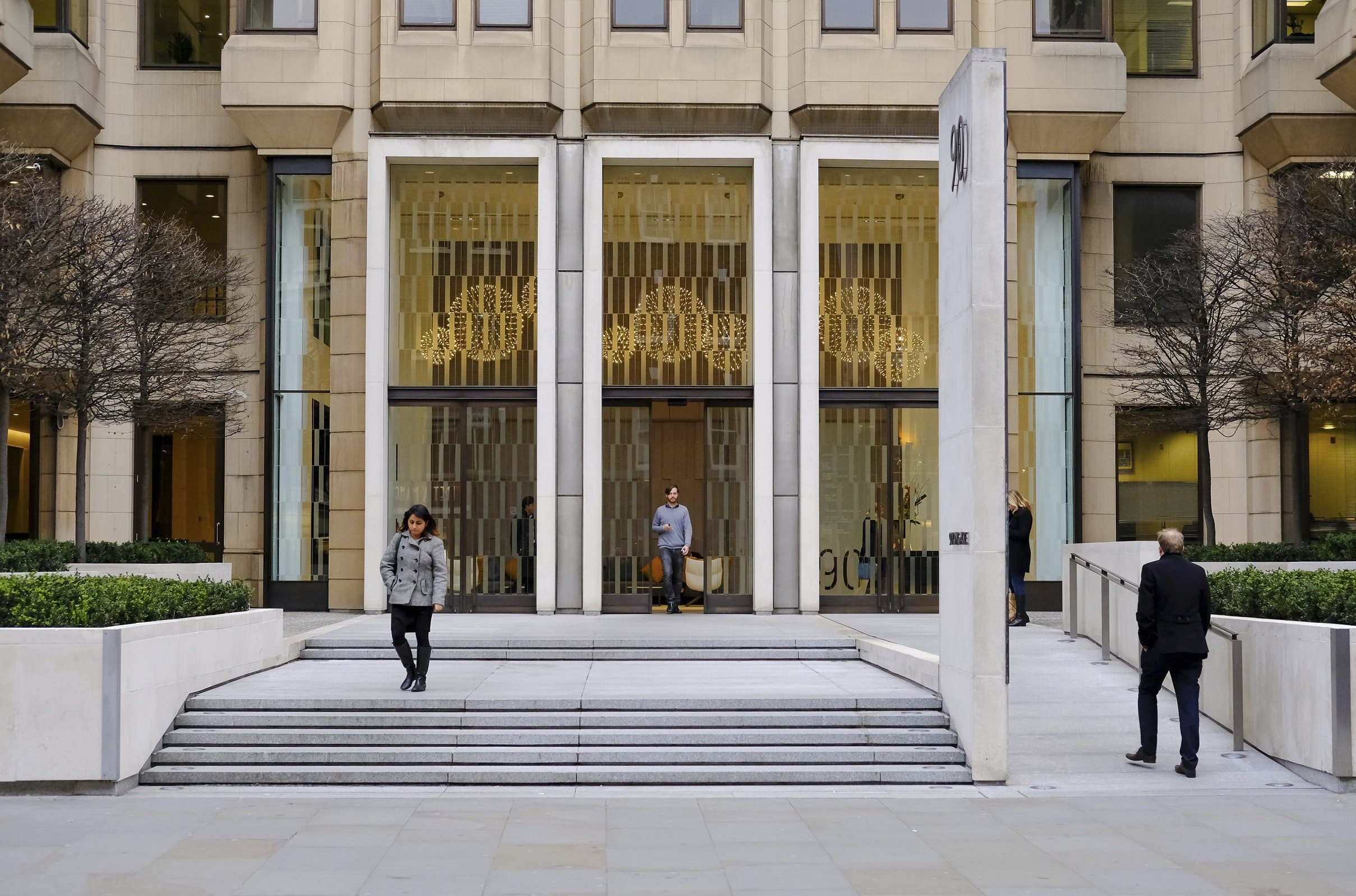
90 Long Acre
‘Jo is resourceful and imaginative with a good eye for beautifully pleasing detail, whilst remaining diligent, pragmatic and a pleasure to work with. Her design has transformed the space and achieved overwhelmingly positive feedback.’
Liam Bond, Platform
This is a refurbishment of the reception and courtyard of a 194,000 sq ft office development in Covent Garden. New owners, Northwood, wishing to reposition the building, employed JoWhiteDesign to first advise on feasibility. We developed scheme options to extend into the courtyard, reclaim adjoining interior space as well as re-plan and re-model the existing reception areas.
Once the scope was agreed, a complete strip out enabled us to create a more logical layout and greater sense of space. We devised a new relationship of interior elements to acknowledge the proportions and monumental scale of the existing three-part entrance. Lift entrances were extended to repeat this rhythm. A new double-height leather feature wall opposite the entrance matches its scale and provides a matt grey backdrop for a stunning light installation of steel spheres which fills the upper space.
Our scheme radically alters the first impression of the entrance and courtyard which face due-south. By removing reflective film, previously used to cut glare for those working in reception, and placing the desk in shade and perpendicular to the entrance, we open up dramatic views into the elegant new interior. An etched design of off-set rectangles now filters the sunlight to form geometric patterns on the interior which change throughout the day. These create a dialogue with the low relief of grey leather wall panels and with the patterns of the exterior elevations framing the courtyard. Controlled use of rough-sawn fumed oak, white lacquer, stitched grey leather with gold fabric and lights completes a harmonious interior.
Completed 2015



