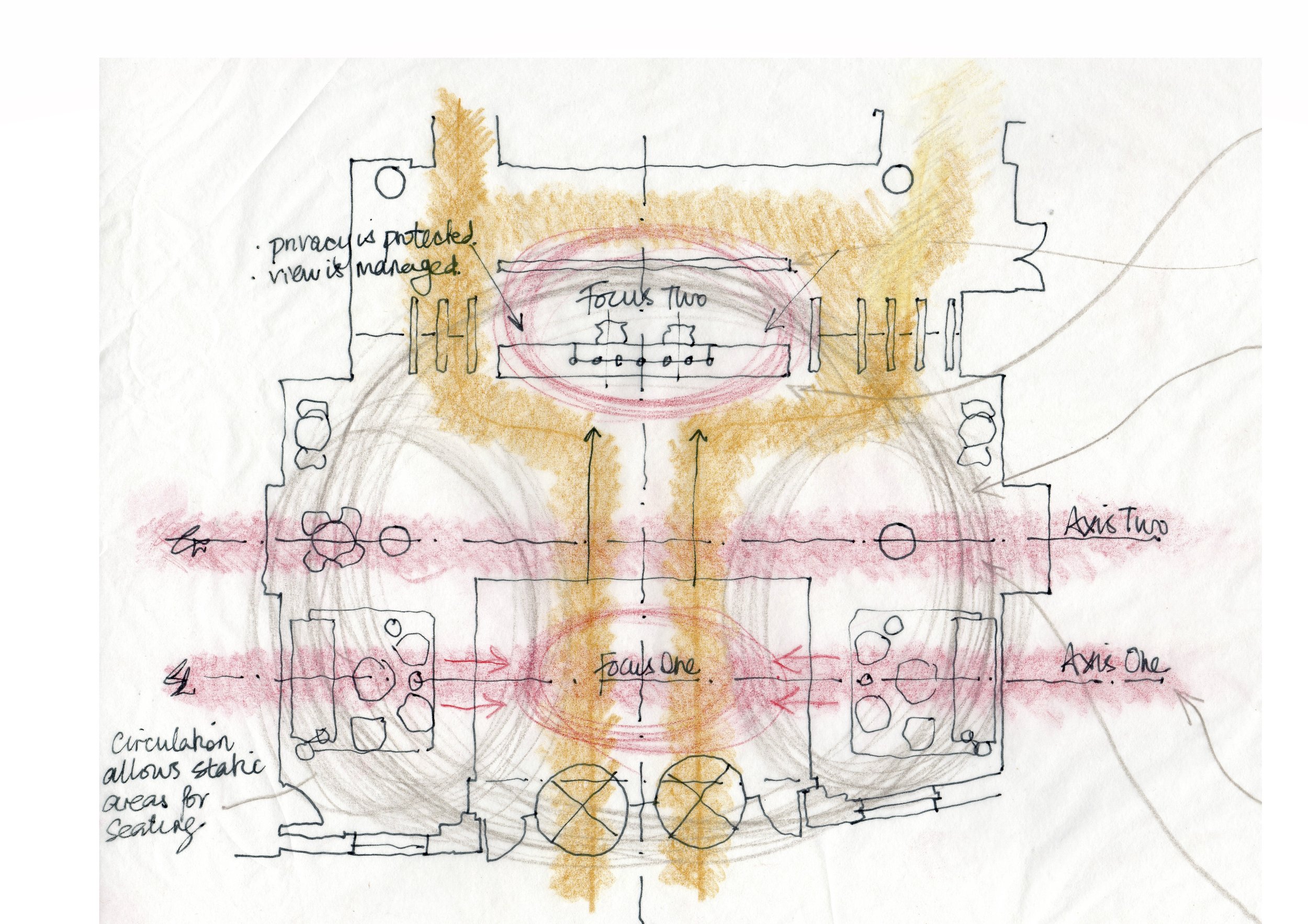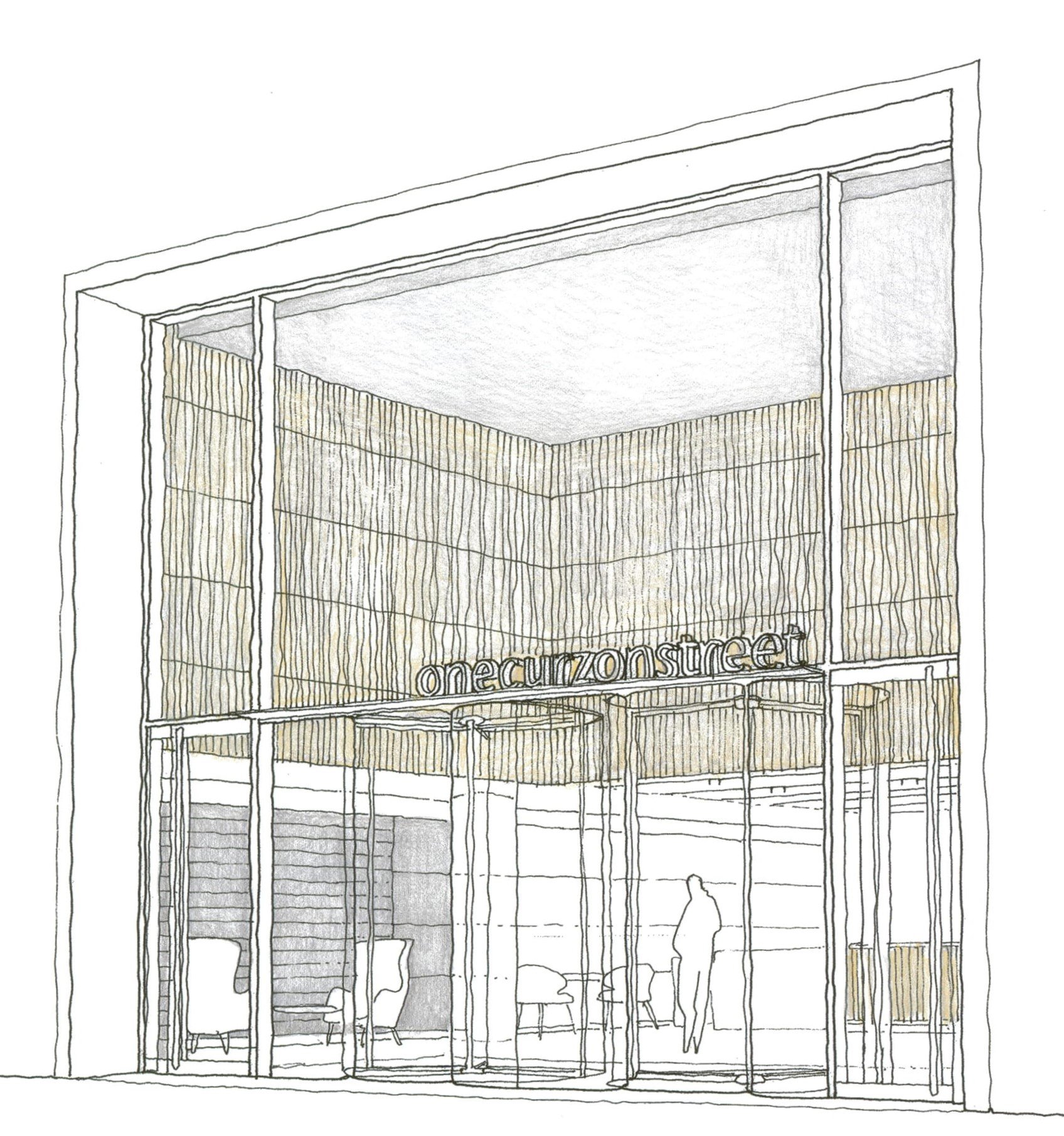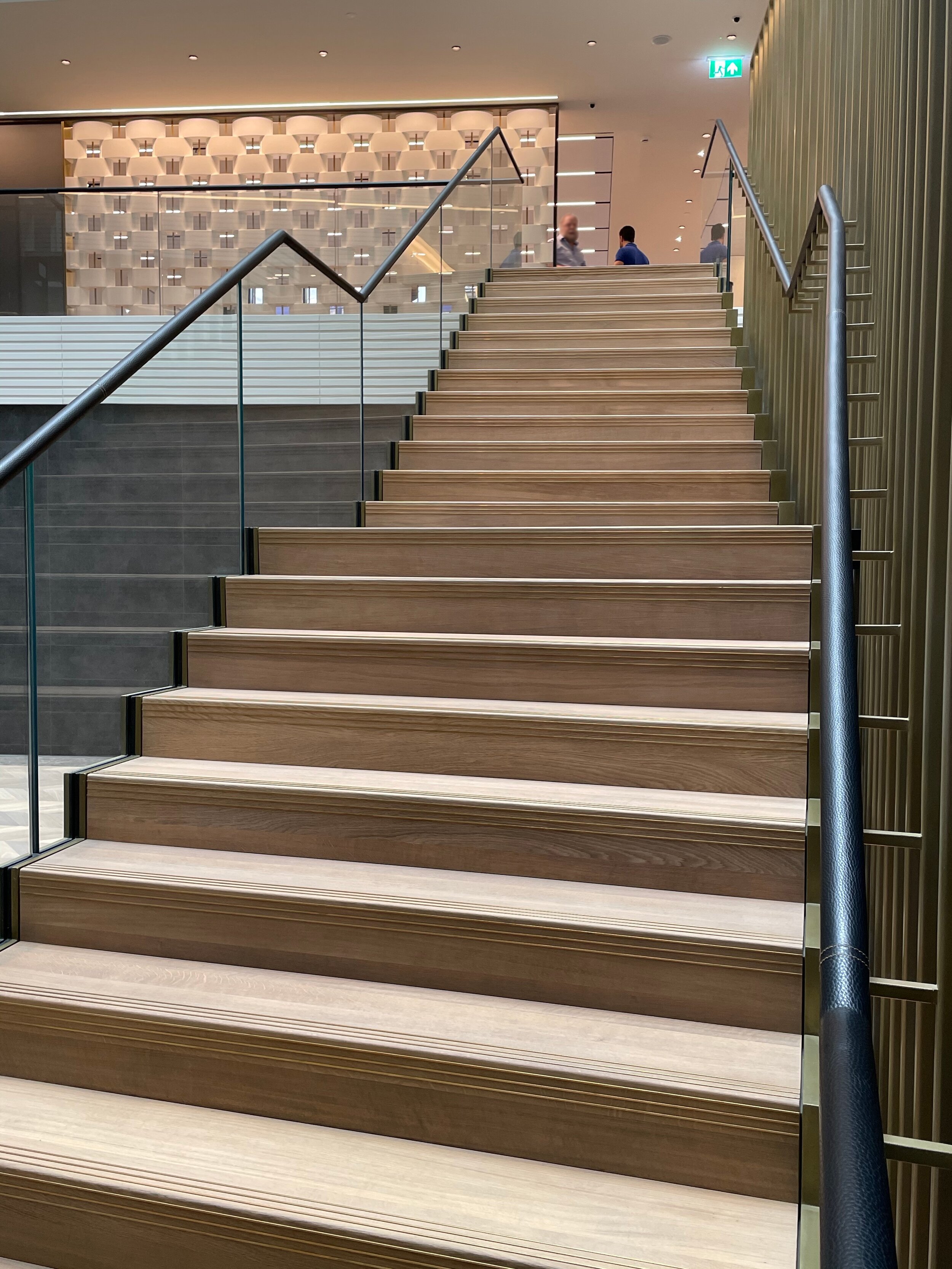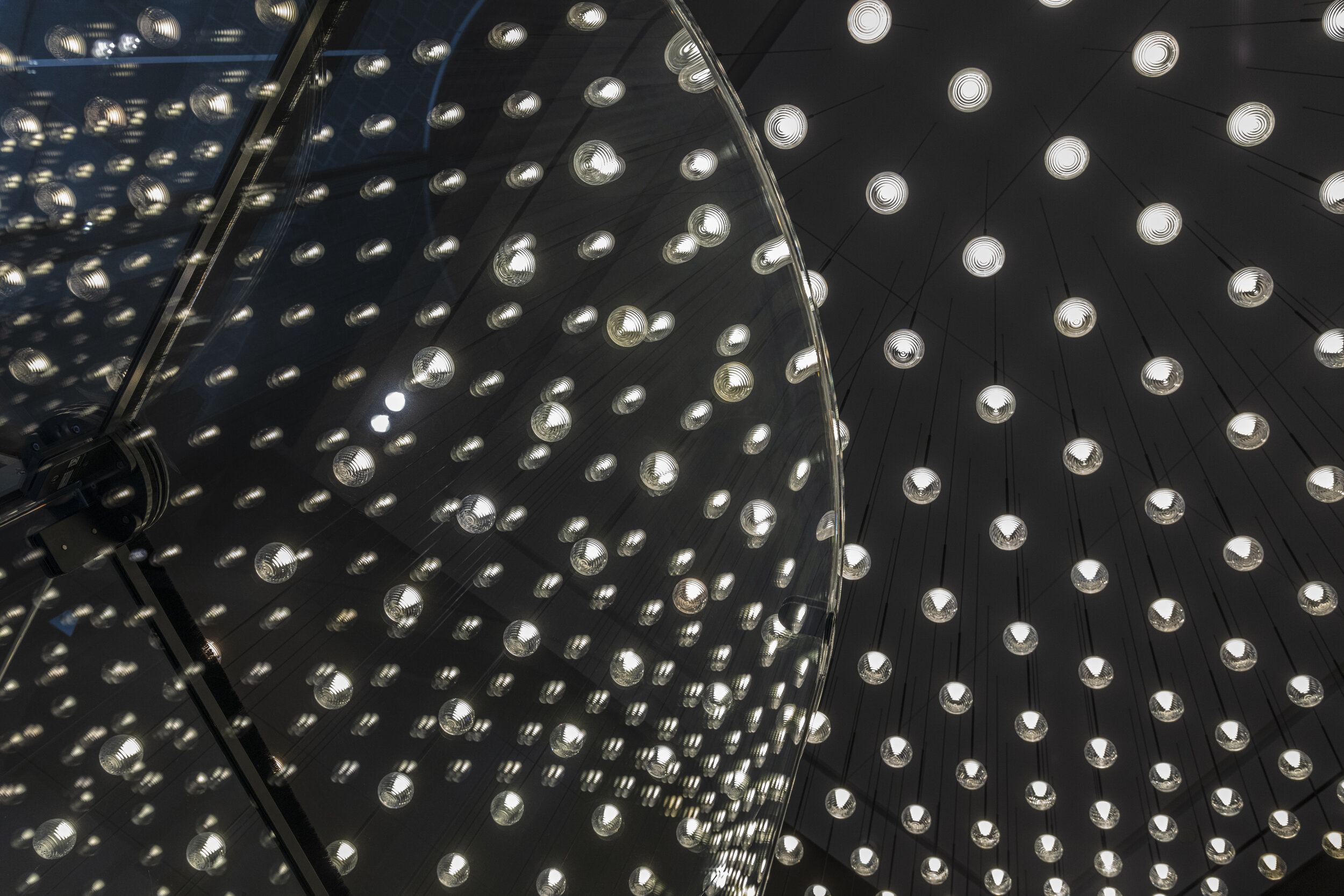
One Curzon
In 2018 Astrea appointed JoWhiteDesign as Lead Designer to transform the key tenant-facing areas of this 210,000 sq.ft. landmark development in Mayfair.
We designed the entrance, reception and atrium from strip out. Along with a new spatial solution and a new materiality rich in texture and detail, we wanted to create an inviting new identity for the building.
The existing entrance featured a high shopfront with views to an empty double-height volume, emphasising the low ceiling height of the reception. The building name was repeated on different surfaces but without impact. We resolved to ease the proportional disparity by designing the void as a dark showcase containing a dramatic light sculpture. This compelling feature, both for the street and for the new interior, was ‘focus one’.
The reception arrangement was also problematic. Central to the plan was a bank of security turnstiles, with the desk discreetly to the left. The moment of arrival was unwelcoming, showing merely a broad transition space to the lifts and atrium beyond. We reversed the reception arrangement to bring a new desk and bespoke lacquer screen centre-stage. These crafted pieces ‘hold’ the space and provide ‘focus two’.
The existing atrium was lined in polished marble, creating reflections which broke down form and contrast. We redesigned the atrium elevations, over-cladding the flat, reflective panels with a bespoke system of profiled Corian to bring horizontal definition and texture. We designed a horizontal linear light feature to further emphasise the pentagonal geometry of the space. Although not part of our original brief, we made a proposal to remove the heavy spiral staircase from the atrium and design a cantilevered feature stair in an improved position. This was accepted and became ‘focus three’.
We redesigned the approach to the building including new Yorkstone setts and double-height entrance screen with curved glass panels to revolving doors now set internally. Conversely, our bespoke brass building name projects on a small canopy to ensure maximum visibility.
For Stages 4 and 5 JoWhiteDesign worked in collaboration with Morrow + Lorraine. We developed our lighting scheme with Alma Cardzic Lighting, using the Algorithm light system in a bespoke form for dramatic impact. It eases the proportional disparity between the high arrival space and the low reception area, and fans to fit the awkward trapezoidal plan.
Completed 2021
Our client’s commitment to quality on this project allowed opportunity for us to design unique pieces. These include the specialist joinery screen of brass and lacquered blocks which repeat the curves of the entrance glazing; the leather panelling and handrails with contrasted stitch detail; the staircase and accompanying screen finished in oak and liquid metal; and the light sculpture of 338 globes which fills the upper space. Using a monochrome palette of off-black and white with a range of warm neutrals, we combined carefully chosen natural materials to appeal to the senses while avoiding obvious opulence. Textural richness is gained through contrast: gloss lacquer against stitched leather, matt timber against honed stone, satin brass beside woven fabric and velvet.














