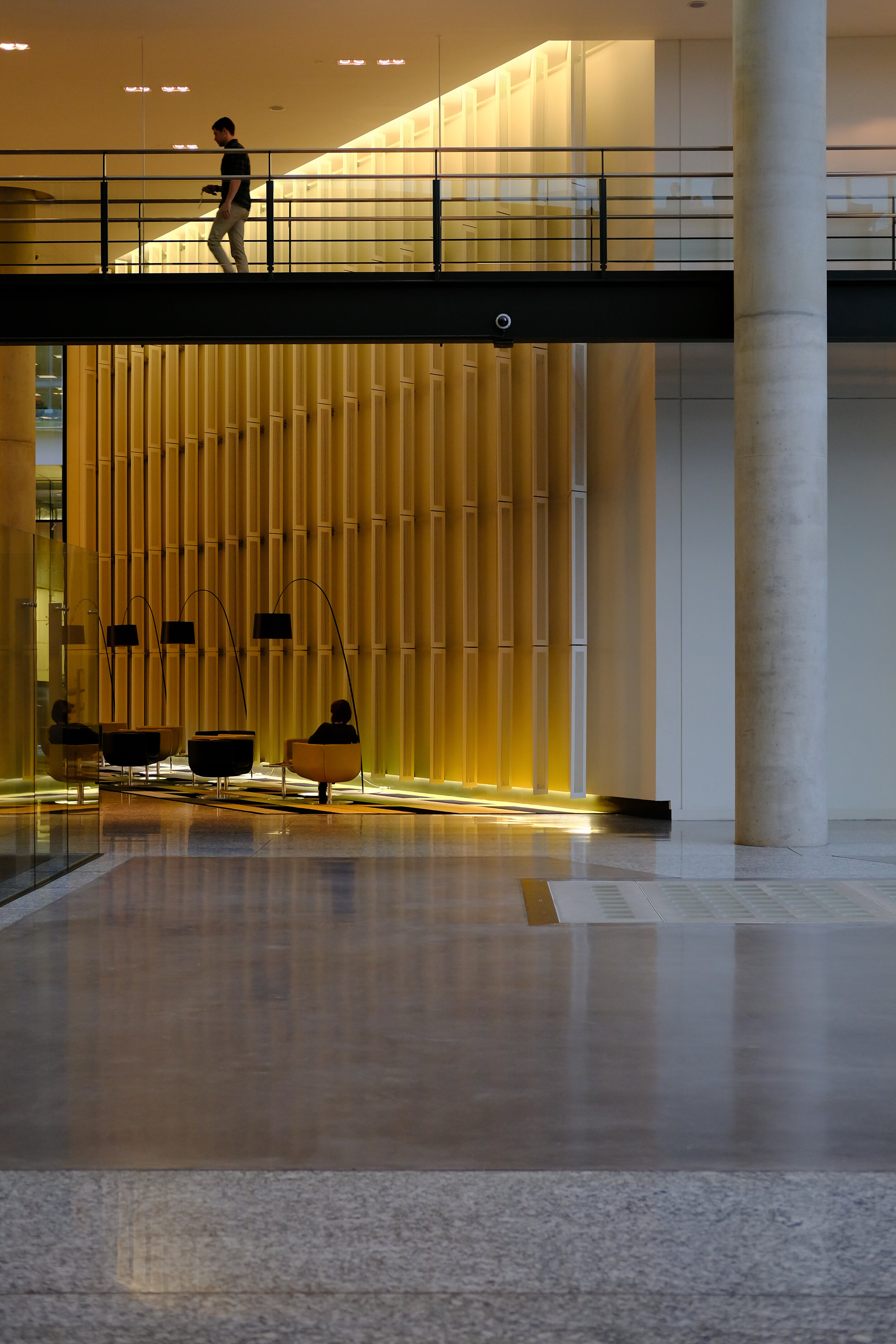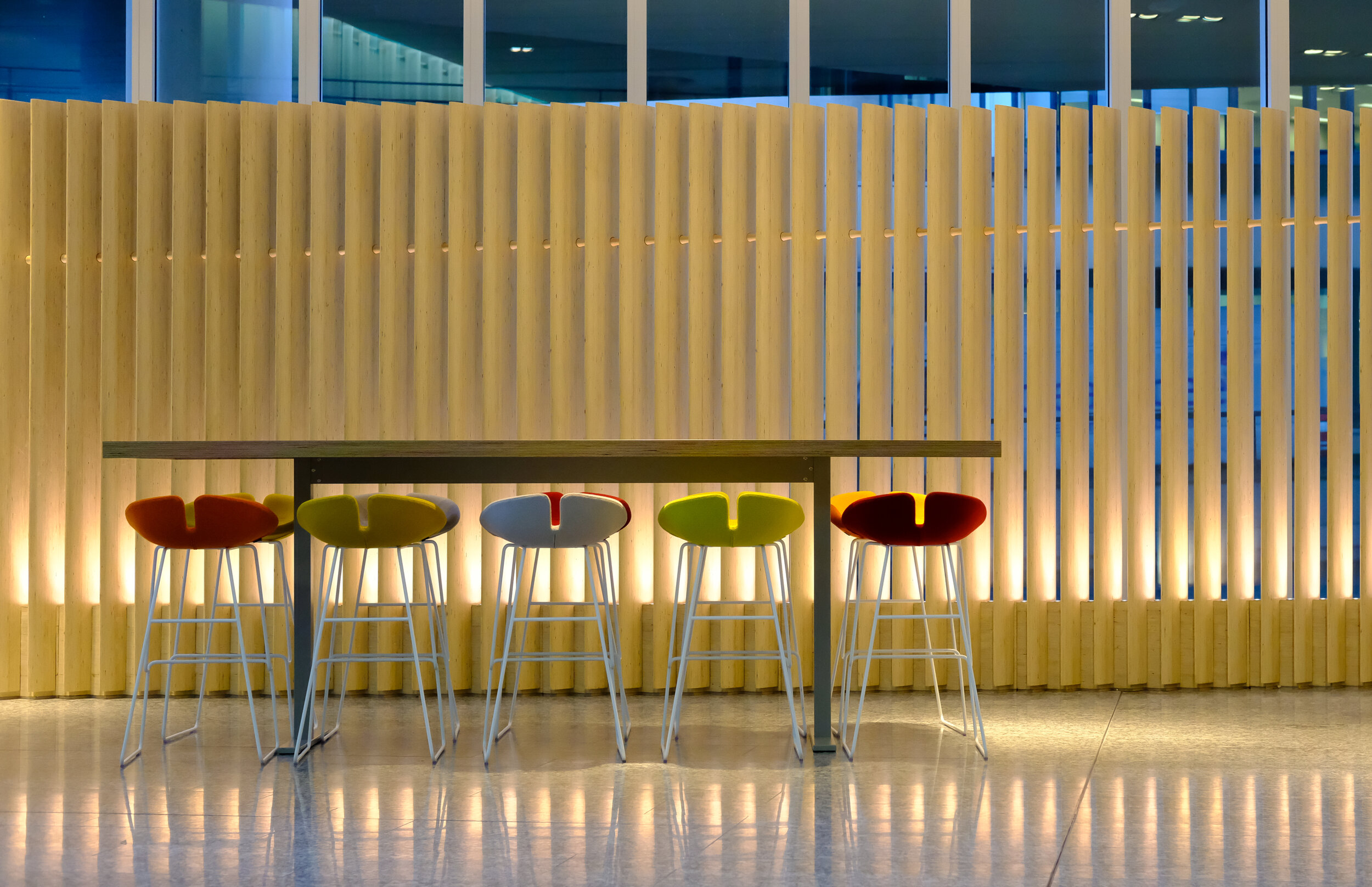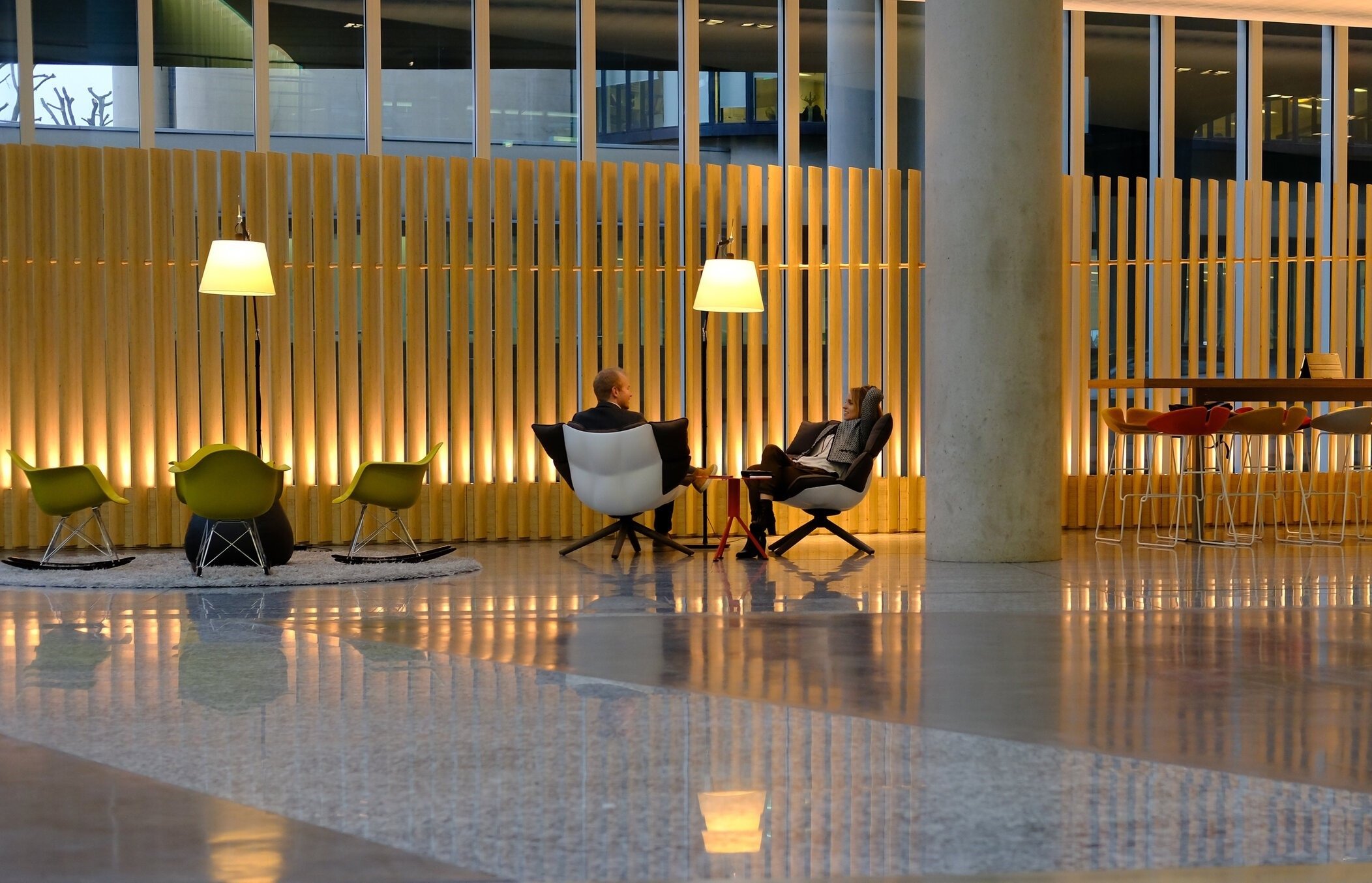
2 Kingdom Street 1
This is a scheme designed to radically transform a stunning but empty atrium and provide a central social hub for tenants to enjoy. Having recently acquired the building, British Land appointed JoWhiteDesign with a brief to remove the 30 metre reflective pool and open up an enclosed lift lobby allowing free movement throughout the podium level.
Although visually impressive, the shallow pool prevented any social activity within the atrium, and the necessary maintenance with chlorine increased the sense of a sterile no-go zone. We replaced the expanse of water with a new polished concrete floor which retains the footprint of the pool and oblique bridge while providing soft reflections of the modernist architecture.
We used industrial materials - polished concrete and laminated timber coupled with classic mid-century and contemporary furniture and lighting, to create the required relaxed and inviting environment at the heart of the building.
Our bespoke laminated timber screen, 40 metres long, wraps the glass perimeter. It veils views of Westway traffic and provides protection from harsh daylight and bright lights of tenant occupiers. The arrangement of curved fins creates privacy with transparency and an illusion of movement when viewed from different angles. Individual lights between the fins define their form and provide a low-level ambient glow, while new ceiling lighting gives a general soft, dappled effect.
Internal walls are painted off-black as a dramatic foil for the pendant lights, large intricate spheres which anchor seating groups. Furniture finishes and fabrics in greys, off-black and mustard were carefully selected to compliment the existing architecture. In addition, a variety of seating in contrasting colours and forms provides different settings in which to comfortably meet, eat, work or rest.
Completed 2015




