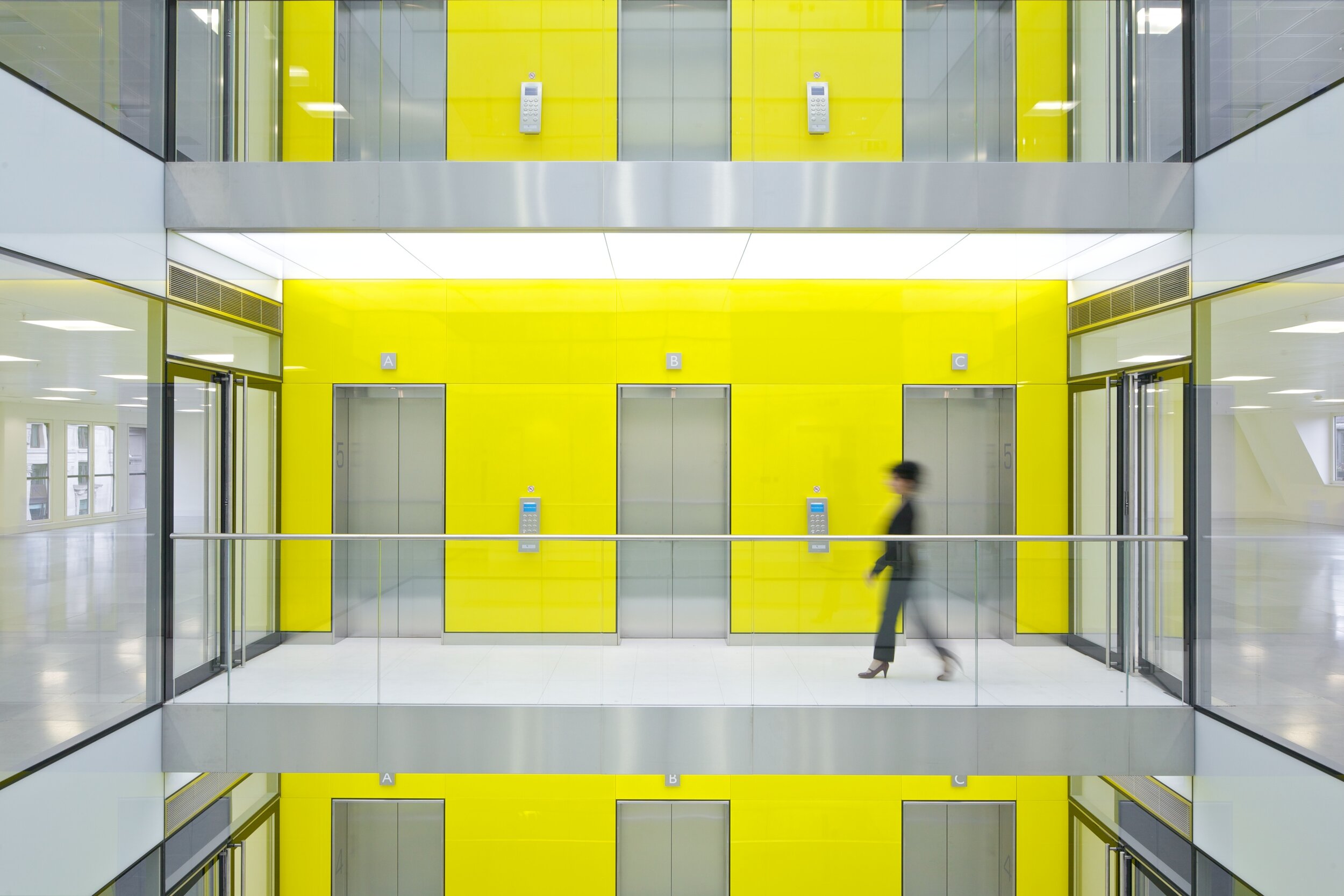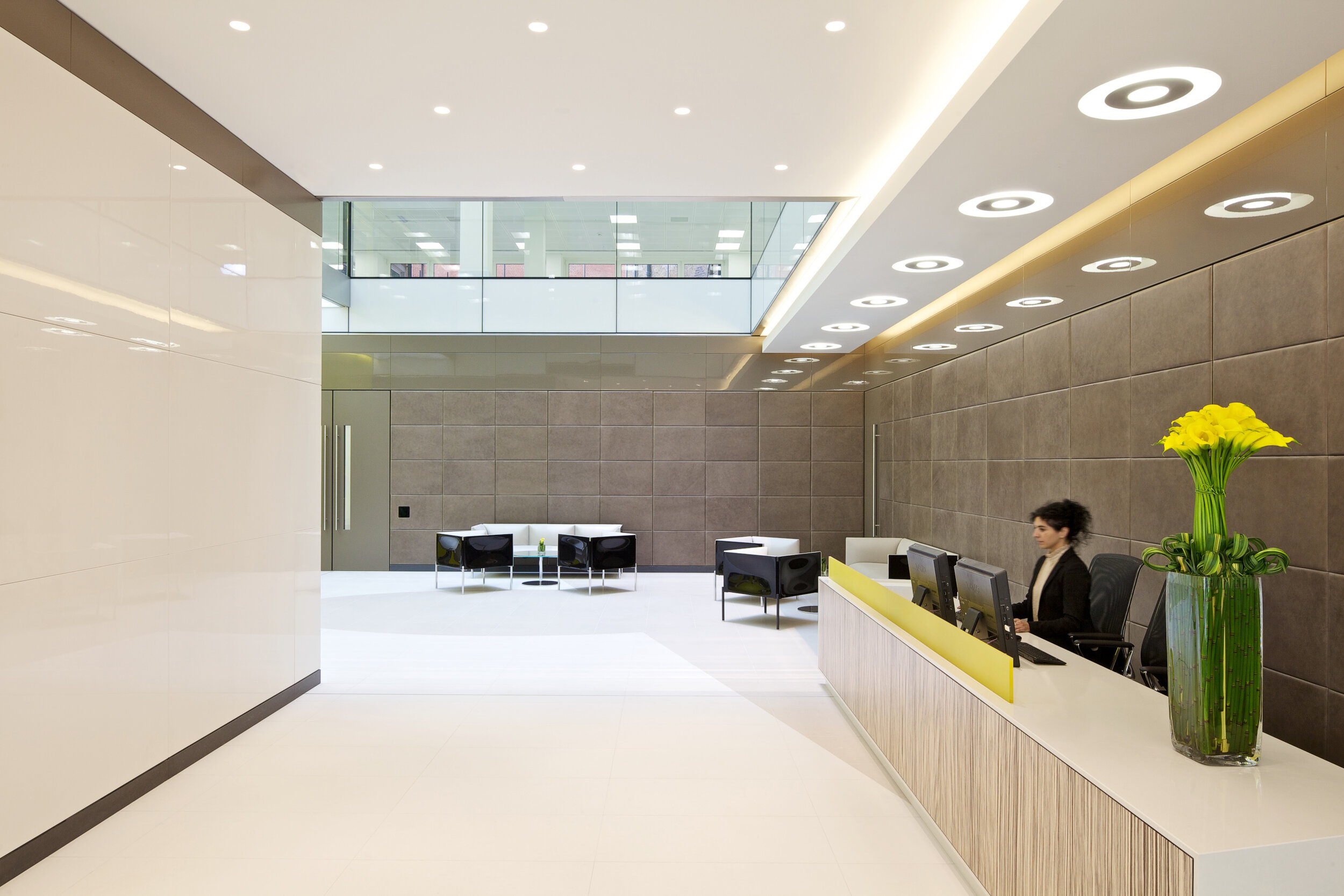
33 Kingsway
“Jo has the ability to think in three dimensions and to appreciate form, texture, colour and their interplay. This allows her to diagnose problems with the performance of spaces and then create innovative, bespoke, aesthetically elegant solutions. Allied to this, JoWhiteDesign’s forensic approach to detailing and understanding of the procurement process make them a formidable ally in the hunt for perfect product.”
Nick Corbyn, M3
A fresh new development and the home of fashion house Michael Kors, this 59,000 sq ft Edwardian building was the former headquarters of Ofsted. Aviva acquired it and appointed JoWhiteDesign to produce a pre-concept analysis of the entrance, reception, atrium and related common parts. The challenge was to improve circulation, utilise dead space and create proportional compatibility between areas. We provided options to re-orientate the existing core, compare reception volumes and reposition the main entrance within the Kingsway elevation. Through this process we agreed a new spatial arrangement and JoWhiteDesign was retained as Lead Designer for the entrance, reception and atrium.
Our scheme models the reception and atrium into two distinct volumes, emphasising their offset relationship. A series of feature lights, reflected in polished wall panels, accentuates the asymmetry and overhanging atrium wall. An oblique line in the reconstituted stone floor acknowledges the shift in geometry. It also indicates the flow of circulation leading to the stunning atrium where a central ellipse suggests arrival and a milling space. Our entrance solution veils the pristine, modern interior from Kingsway’s dirt and traffic. A deep, polished white frame is set within the old structural opening and defined by a line of light. Within this, a series of glass doors, stove-enamelled in a pattern of irregular white stripes, unifies the various functions. To give brightness and street presence, backlit white glass panels flank the interior lobby.
The palette is tightly edited using predominantly white with warm grey neutrals, dark grey and a single feature colour of vivid yellow. Yellow appears in the desk, in the stitching of the leather walls and culminates in the atrium with a soaring lift wall, clad in glass panels of vibrant daffodil. A wrapping wall of stitched and padded leather accompanies the visitor from the desk to the lifts, contrasting with polished white lacquer walls and providing a soft backdrop to the sharp seating by Patricia Urquiola.
Completed 2013






