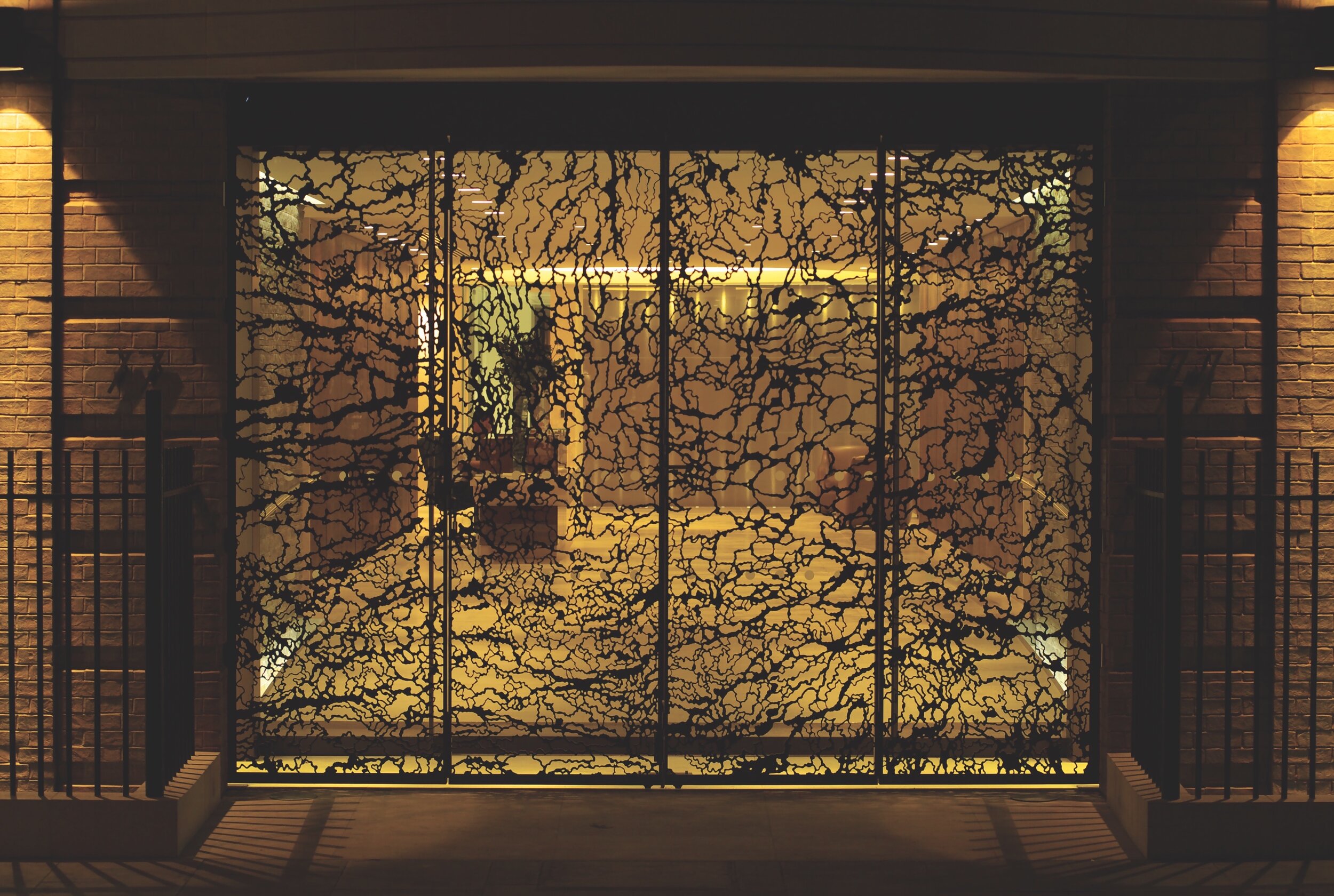
77 Grosvenor Street
‘This is a scheme which really stands the test of time and is a testament to JoWhiteDesign’s talent. The logical approach to the plan, coupled with controlled use of natural materials in a rich variety of textures, has created a space that is a pleasure to return to.’
Jeremy Titchen, former Development Director, Grosvenor Ltd.
JoWhiteDesign created the entrance and reception of this 55,000 sq ft prestigious new-build in Mayfair, completed in 2005 for Grosvenor Ltd. It was, and still is, regarded as one of London’s prime office developments. The given space was single height, narrow and deep, requiring a long journey from the pavement to lifts at the rear. We divided it into three parts defined by strong textural contrast, siting doors to meeting rooms in recesses between.
The entrance lobby creates a dramatic first impression on Grosvenor Street. We used backlit glass panels to set off large decorative bronze gates. These beautifully-crafted objects by Shelagh Wakely were commissioned as public art. For the first interior space we wanted a rugged, exterior quality. We designed a lobby and cambered bridge flanked by walls of Musselkirk briquettes which were laid in random courses and tool-finished to resemble monolithic rock faces. The floor and ceiling are cut away, allowing concealed lighting to wash the walls, emphasising their rough texture. By contrast, the second space is rich and refined, suggesting interior luxury and warmth. Lined with panels of dark brown Growthie leather, it contains the glass and copper mesh reception desk and tenants’ directory. In the third part, the lift lobby and seating area, we return to the light stony palette of zone one. Here daylight is maximised as it enters from above, illuminating a double-height wall to the basement, clad in rough-hewn Musselkirk as a visual link to the entrance.
Completed 2005
For the floor, we used two different beds of the same limestone to describe a long curve leading to the lifts and an oblique ellipse which anchors the seating group. Key features of the scheme are the elliptical ceiling cove and offset glass and copper mesh screen. These are visible from the street and provide glowing elements designed to draw people through the long reception to their destination.





